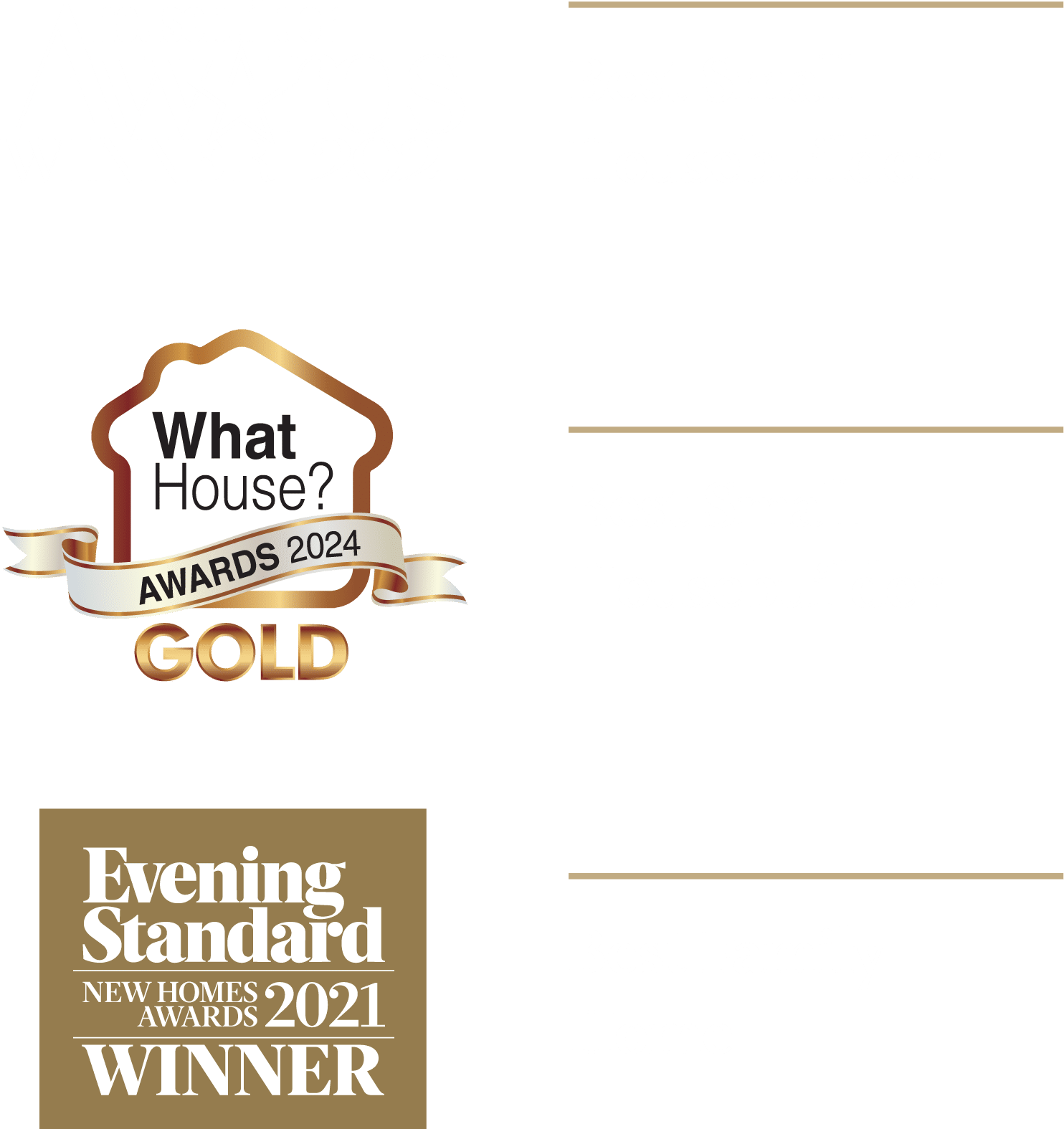5 MARSHALL LANE
A showpiece of a house.
The fusion of contemporary and traditional makes for a really exciting new home.
Two parking spaces, large garden, paved area all add to an interior with the wow factor.
The ground floor has all the amenities with a large open-plan kitchen/living/dining space, with French doors leading out onto a paved area. Mature trees provide a peaceful backdrop to the garden.
The master bedroom has an ensuite and built in wardrobes with a family bathroom serving two further bedrooms.
FLOORPLAN


| Kitchen | 2.8m x 3.8m | 9ft 2in x 12ft 5in |
| Dining/Living | 5.3m (Max) x 5.2m | 17ft 4in (Max) x 17ft |
| WC | 2.2m x 1.1m | 7ft 2in x 3ft 6in |
| Bedroom 1 | 5.4m (Max) x 3m | 17ft 7in (Max) x 9ft 8in |
| Ensuite | 1.2m x 2.5m | 3ft 9in x 8ft 2in |
| Bedroom 2 | 3m x 3.5m | 9ft 8in x 11ft 5in |
| Bedroom 3 | 2.2m x 3.3m | 7ft 2in x 10ft 8in |
| Bathroom | 2.2m x 2.2m | 7ft 2in x 7ft 2in |
| Total Area | 98.94 sq.m | 1066 sq.ft |
SITEPLAN

SPECIFICATION
As the winner of the Best Small Housebuilder at the 2024 WhatHouse? Awards, your home is built to the highest standard.
Backed by a 10 year warranty and a 2 year snagging guarantee, there is a reason why Quinn Homes have such an enviable reputation for building Kent’s finest homes.
Come and view our show home to really experience the difference.
Get In touch today
Call us:
01227 831 212
Email the Sales Team:
quinnhomes@quinn-homes.com

