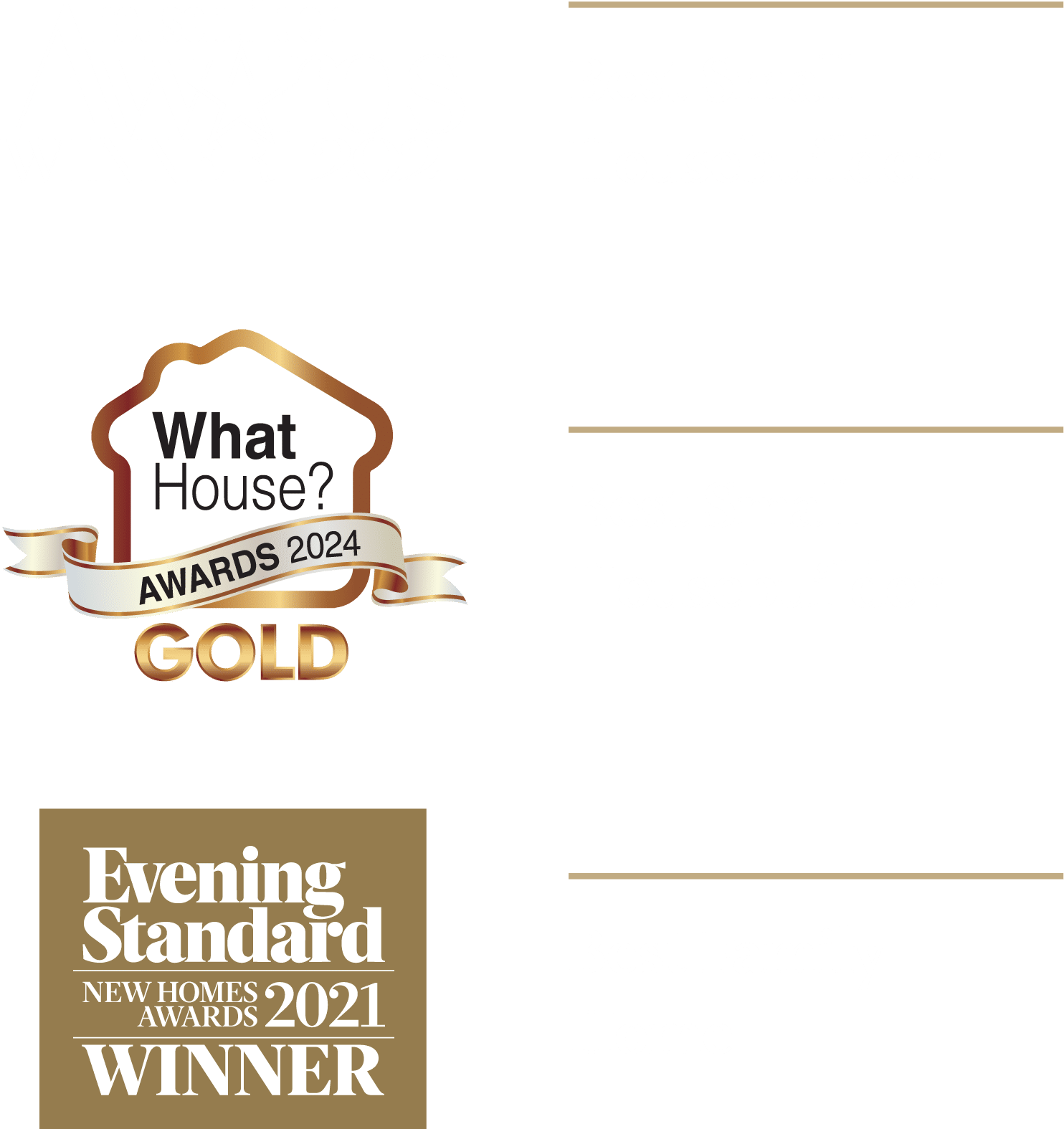The Tenterden II
Spacious open plan ground floor with gorgeous master suite.
3 BEDROOMS
2 PARKING SPACES
1,098 SQ FT
£395,000
FLOORPLAN


The Tenterden II
| Living | 2.893m (9’5’’) x 3.739m (12’3’’) |
| Kitchen | 5.424m (17’9’’) (max) x 5.772m (18’11’’) |
| WC | 1.088m (3’6’’)x 2.266m (7’5’’) |
| Bedroom 1 | 3.148m (10’3’’) (max) x 5.906m (19’4’’) |
| Ensuite | 1.238m (4’0’’) x 2.829m (9’3’’) |
| Bedroom 2 | 3.148m (10’3’’) x 3.516m (11’6’’) |
| Bathroom | 2.275m (7’5’’) x 2.188m (7’2’’) |
| Bedroom 3 | 3.829 (12’6’’) x 2.187m (7’2’’) |
| Parking Spaces | 2 |
| TOTAL AREA | 1,098 sq.ft |
SITEPLAN

SPECIFICATION
As the winner of the Best Small Housebuilder at the 2024 WhatHouse? Awards, your home is built to the highest standard.
Backed by a 10 year warranty and a 2 year snagging guarantee, there is a reason why Quinn Homes have such an enviable reputation for building Kent’s finest homes.
Come and view our show home to really experience the difference.
Get In touch today
Call us:
01227 831 212
Email the Sales Team:
quinnhomes@quinn-homes.com

